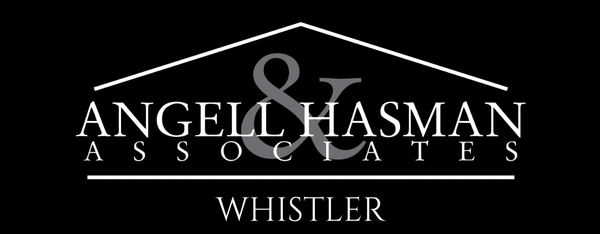Straight lines & striking design define this newly constructed mountain home with views of Blackcomb & Sproatt. Curated by Stark Architecture & Gavan Construction, this home is a showcase of modern craftsmanship. Entertain in the open concept living area adorned with custom millwork & contemporary kitchen featuring luxe appliances. 12” wide oak plank flooring lies underfoot, seamlessly connecting the indoors to a private, landscaped oasis complete with fire pit, heated pool & hot tub. This modern retreat blends functional design with ample space to host, offering a primary suite with private covered balcony & 4 additional en-suite bedrooms. Added conveniences include an elevator & A/C - all located only moments from Lost Lake trails & Whistler Village. Due for completion mid-late summer.
Address
7306 Toni Sailer Lane
List Price
$9,495,000
Property Type
Residential
Type of Dwelling
Single Family Residence
Structure Type
Residential Detached
Area
Whistler
Sub-Area
White Gold
Bedrooms
5
Bathrooms
6
Half Bathrooms
1
Floor Area
3,367 Sq. Ft.
Main Floor Area
3367
Lot Size
9542 Sq. Ft.
Lot Size Dimensions
0 x
Lot Size (Acres)
0.22 Ac.
Lot Size Units
Square Feet
Total Building Area
3367
Year Built
2025
MLS® Number
R3006759
Listing Brokerage
Whistler Real Estate Company Limited
Basement Area
None
Postal Code
V8E 0E3
Zoning
RS1
Ownership
Freehold NonStrata
Parking
Garage Double, Paver Block
Parking Places (Total)
5
Tax Amount
$8,391.00
Tax Year
2024
Site Influences
Balcony
Exterior Features
Balcony
Board Or Association
Greater Vancouver
Heating
Yes
Heat Type
Heat Pump
Fireplace
Yes
Fireplace Features
Other
Number of Fireplaces
1
Garage
Yes
Garage Spaces
2
Levels
Two
Number Of Floors In Property
2
View
Yes
View Type
Mountain Views
Login To View 67 Additional Details On 7306 Toni Sailer Lane
Get instant access to more information (such as room sizes) with a free account.
Already have an account? Login

